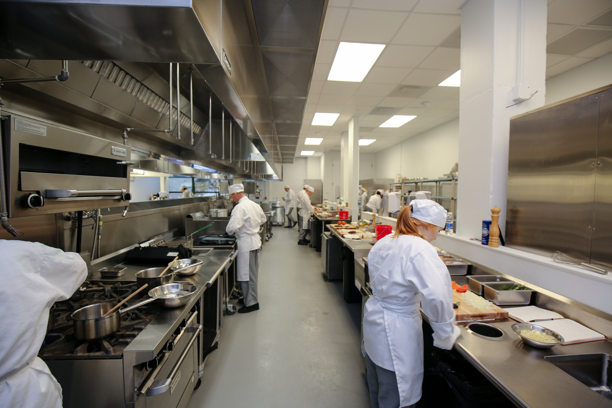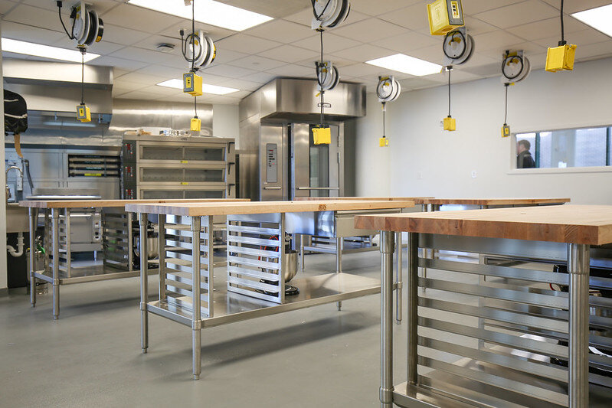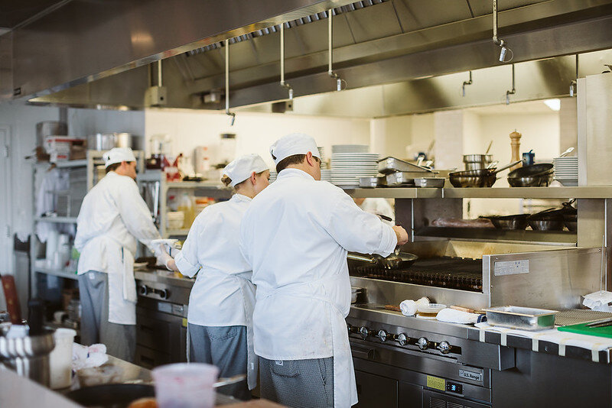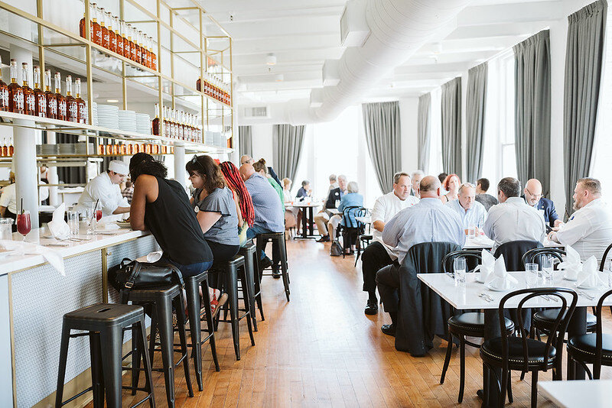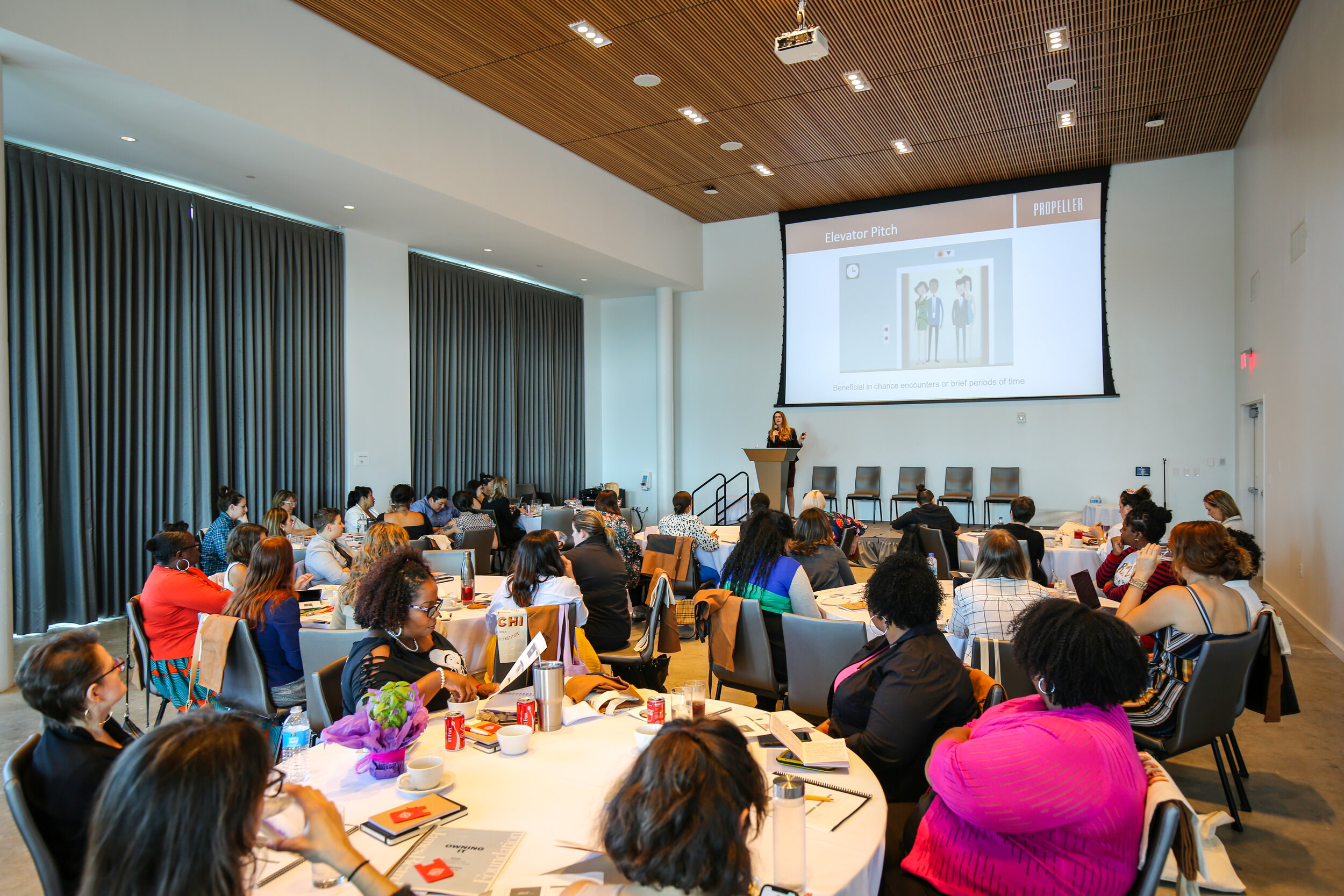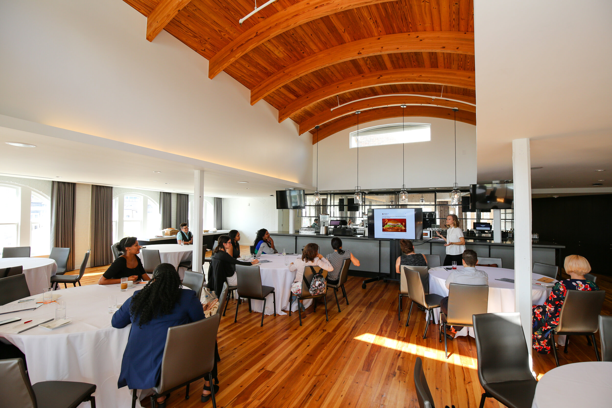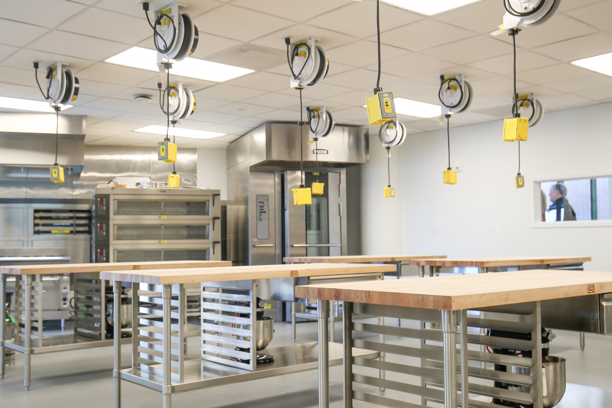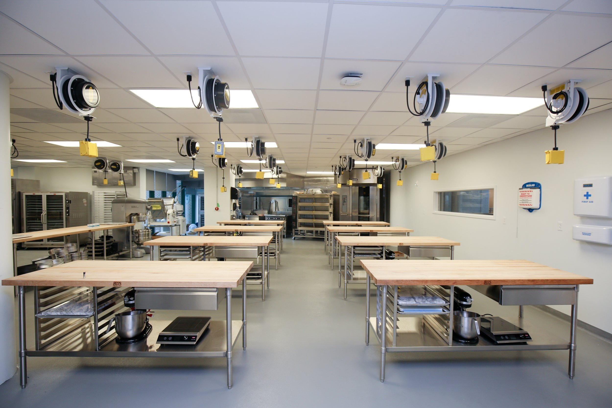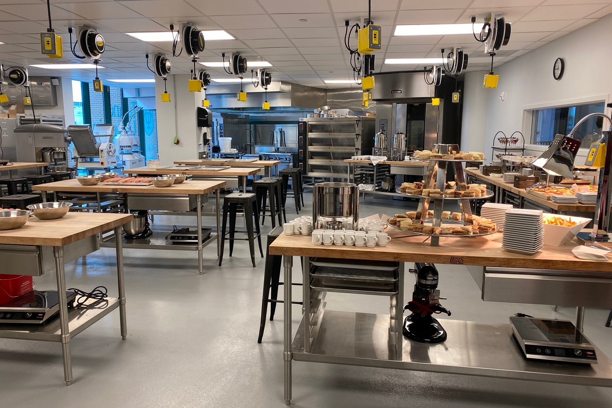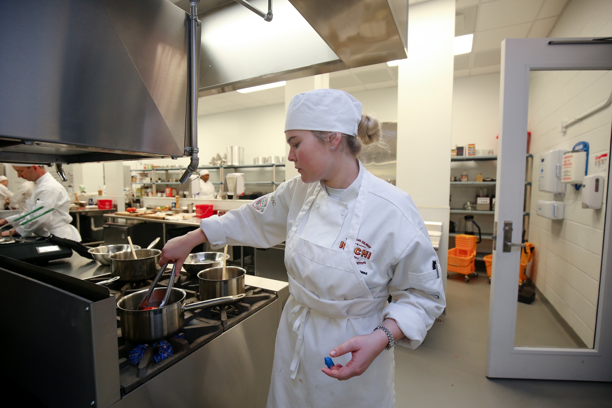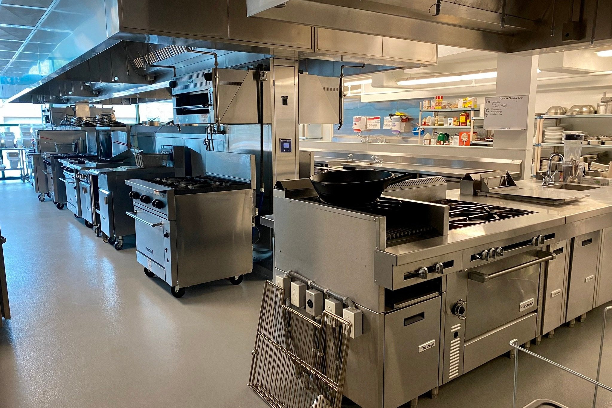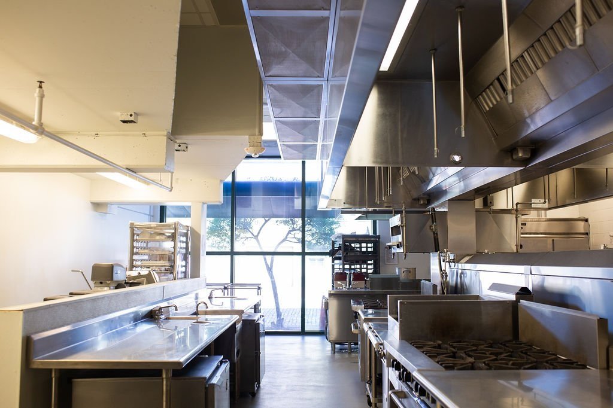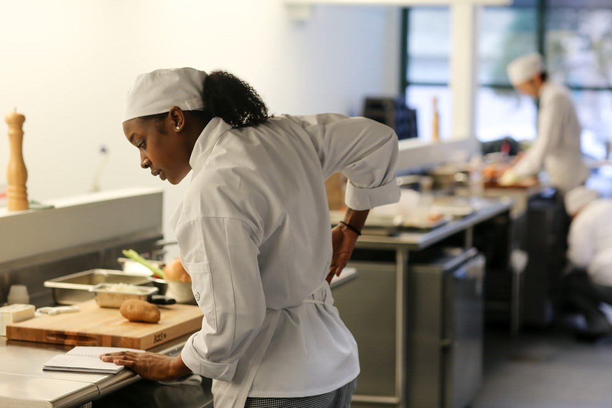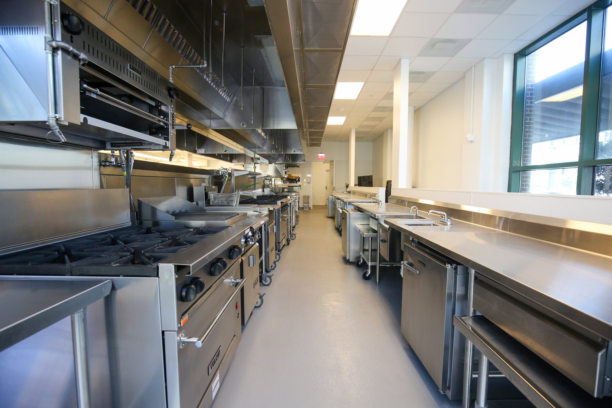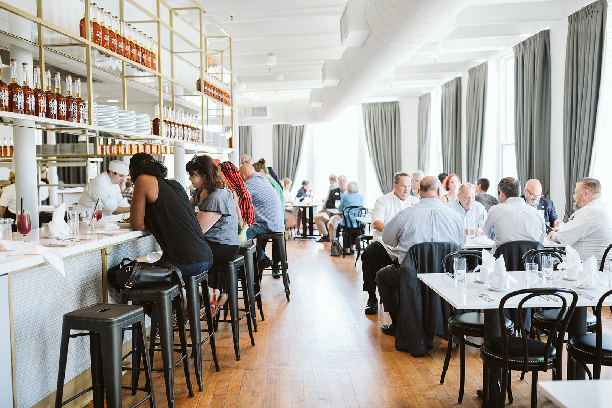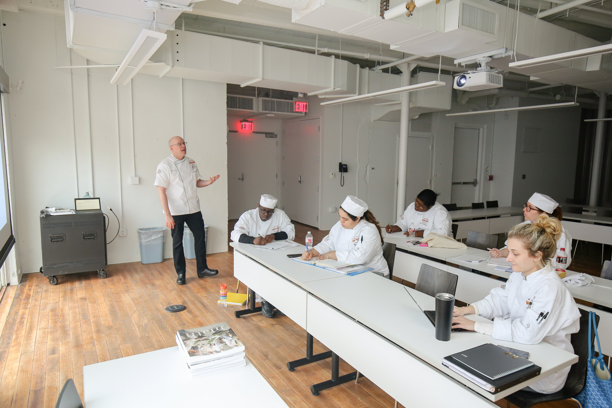Our Campus
NOCHI is located in the heart of downtown New Orleans. The streetcar stops outside our front door, and we’re a stone’s throw in every direction from restaurants, museums, and other attractions both historic and new.
Our five-story campus blends old and new, with an iconic yellow brick facade dating back to the 1920s and new construction from the 2000s to build out our 93,000-square-foot space. Our state-of-the-art facilities are full of resources for aspiring food and hospitality professionals, passionate cooks, and anyone looking for a place to meet or celebrate: from teaching kitchens and classrooms to versatile, beautiful venues for convenings and celebrations, we’ve got a space for everyone. To learn more about private event spaces, head this way.


